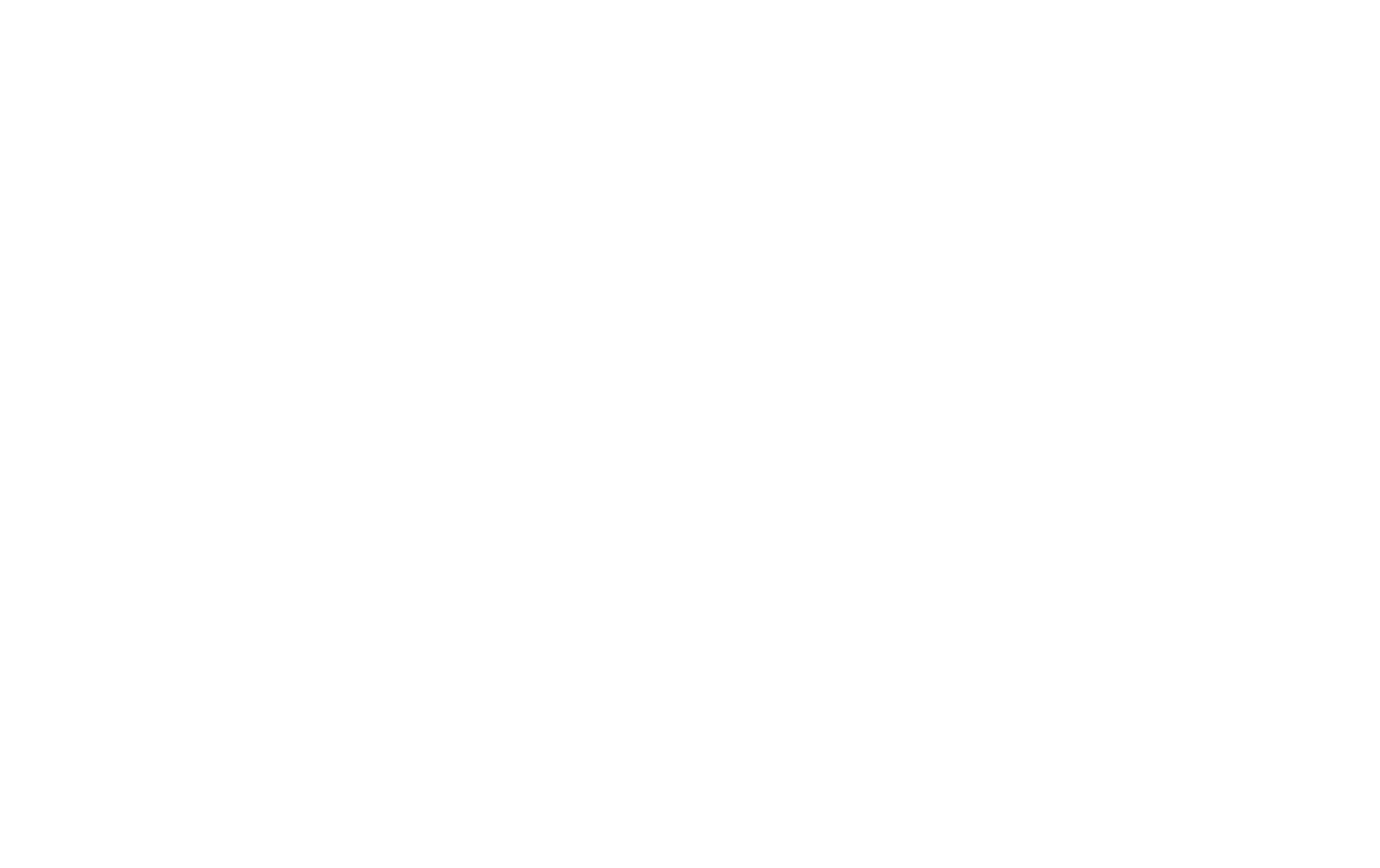Livewire Drawing Office deliver a comprehensive range of quality CAD (Computer Aided Design) services tailored to each individual customer’s requirements. We offer a professional, flexible UK resource for you to use when you need it.
Be they made from your marked-up plans, sketches, or original paper documents Livewire Drawing Office will provide you with a professional CAD drawing package.
Elevations, such as this, not only help manufactures but, can also help communicate to builders your space planning requirements.
AV and electrical CAD
As an audio visual company, Livewire are well placed to helping you create your AV solution. We can create floor plans, schematics, and elevations to your requirements. Likewise, electrical/containment and data projects are also within our purview.
Drawing conversion
Our conversion service takes your paper based, or or digital, images and turns them to .dwg files, allowing you to update your records to the latest CAD software and giving you the opportunity to update your drawings.
Layout drawings are used for everything from general arrangement to wifi zone management and cable containment routing.
Updating old cad plans
We measure from the original drawing, translating the required information using a 1:1 scale in to a professionally presented digital CAD plan, which can be presented with your branding, if required. The output is an editable digital drawing .dwg file to which amendments can be made. This plan can then be used as an accurate scaled plan from which measurements can be taken. We draft the plan in a well-structured drawing environment using viewports and layers to control and manage the visible output.
Why choose us?
We can offer your business:
An innovative and flexible design service.
Accurate professional drawings to BS 8888.
Cost effective and efficient design solutions.
A professional friendly service.
A flexible individual approach to your business needs.



